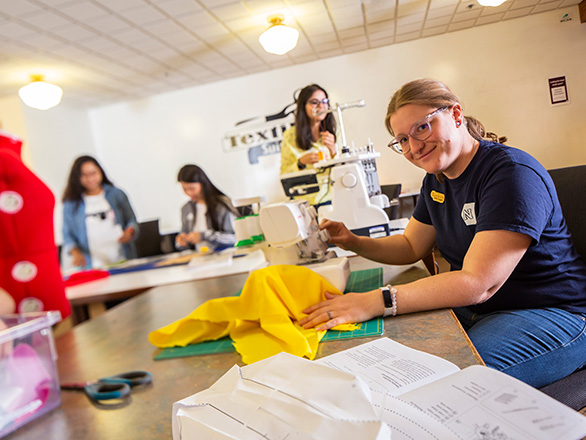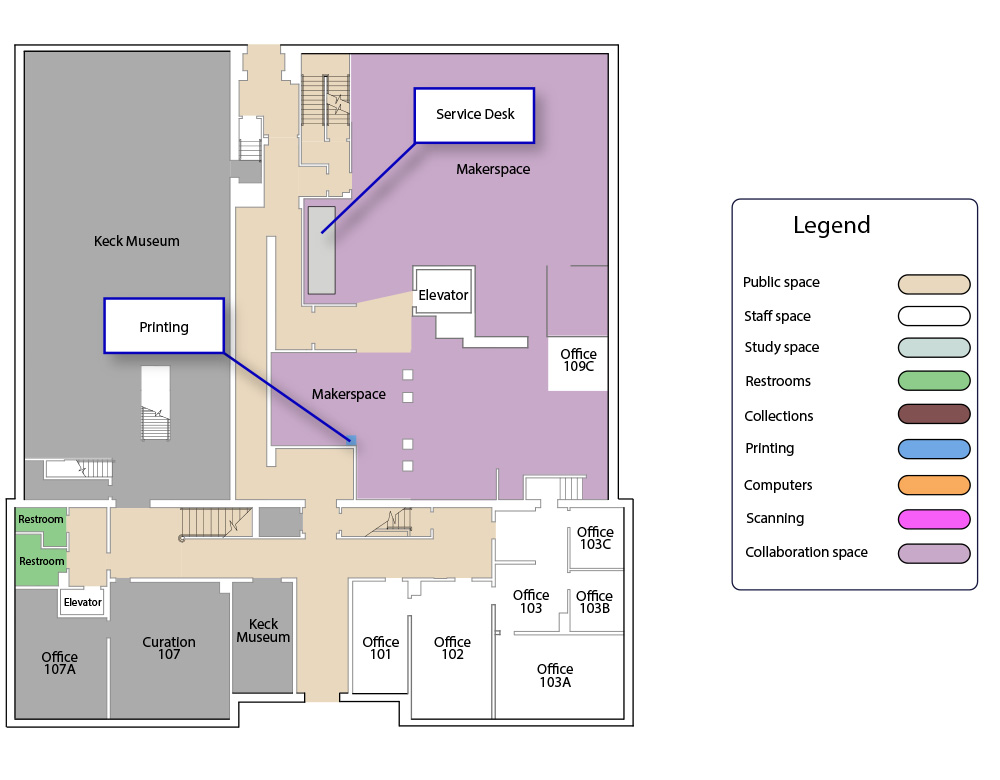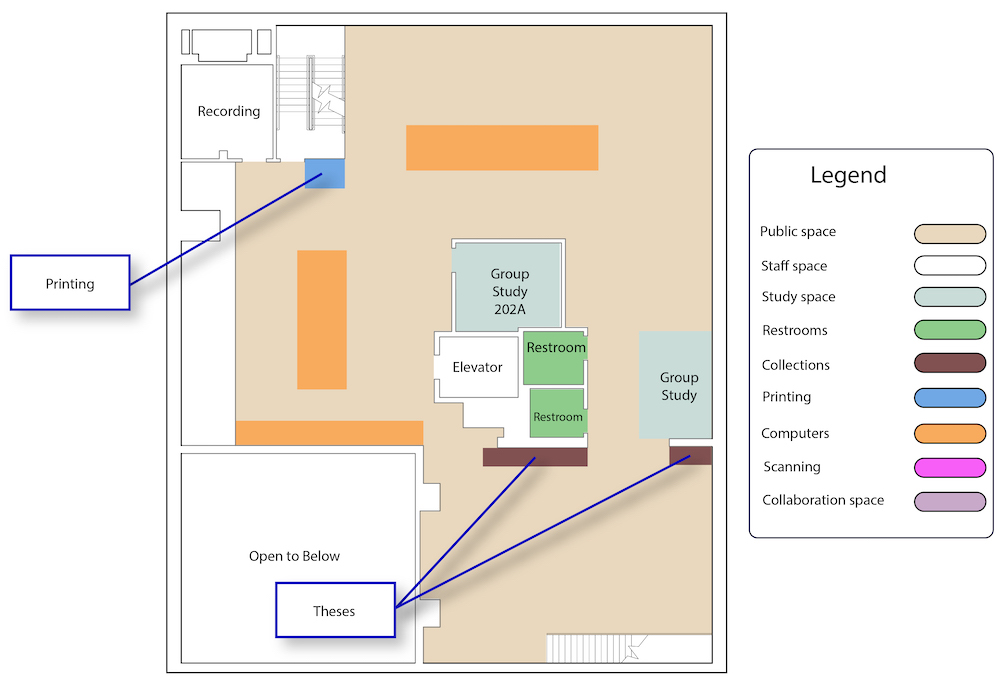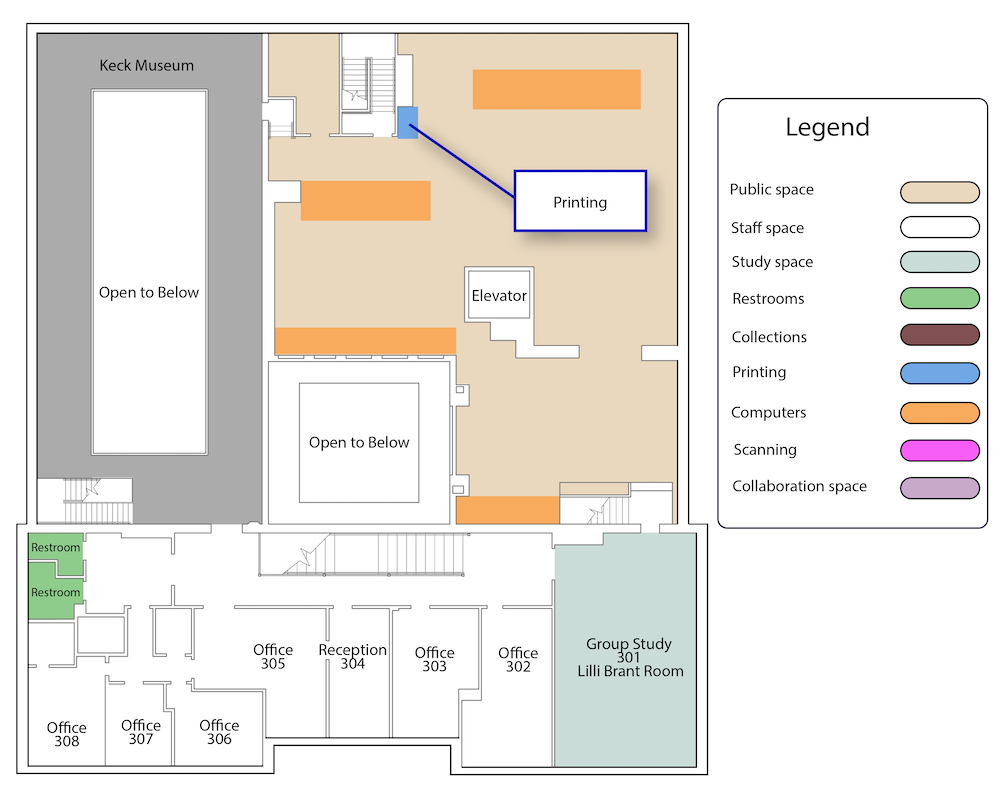Basement
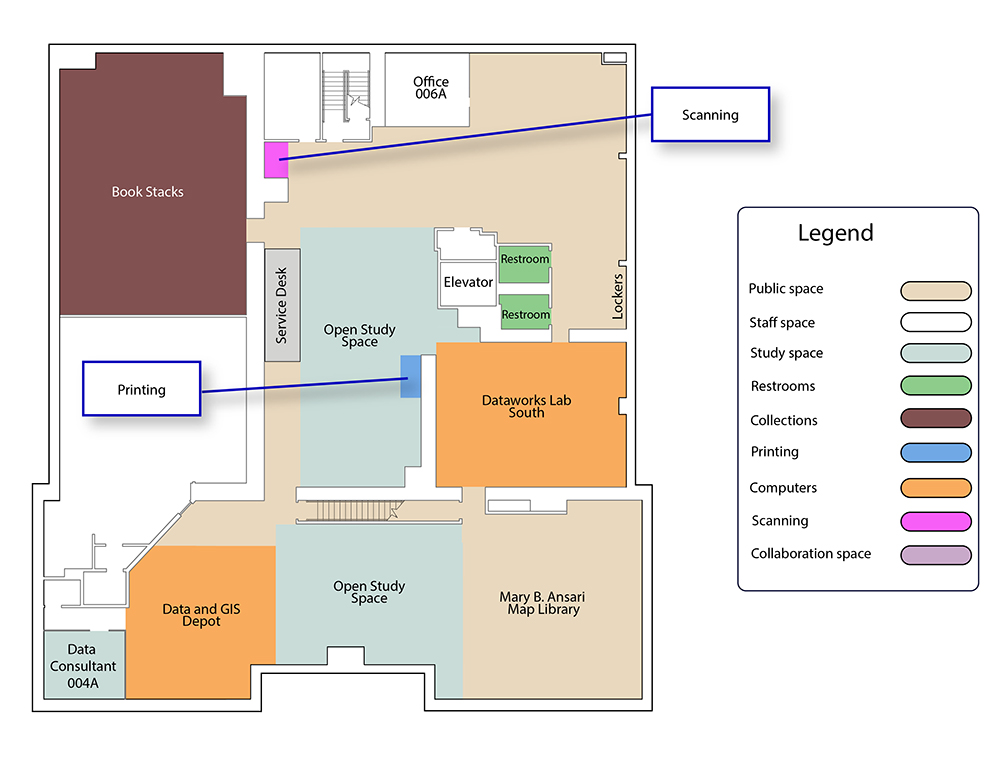
What you can find on the basement floor
The basement floor of the DeLaMare Library includes an entrance facing north. There is an elevator in the middle of the basement-floor area and a set of stairs on the north end that leads to the upper floors of the DeLaMare Library.
The Service Desk is directly south of the north staircase entrance to the basement floor. On the west side of the basement floor is the Compact Shelving room. The Government Collection is on the east side of the basement floor, as well as a staff cubicle.
South of the Government collection, there are two gender-neutral bathrooms. Directly to the west of the bathrooms is a public elevator. The DataWorks South lab is located south of the public elevator and the two gender-neutral bathrooms.
South of the basement floor, there is an exit-only staircase that leads to the first floor before entering the Mary B. Ansari Map Library. On the very south end of the basement floor, you will find the Mary B. Ansari Map Library, the Data & GIS Depot, and the Data Consultant 004A.
The floor map legend includes
- Public space
- Staff space
- Study space
- Restrooms
- Collections
- Printing
- Computers
- Scanning
- Collaboration space
