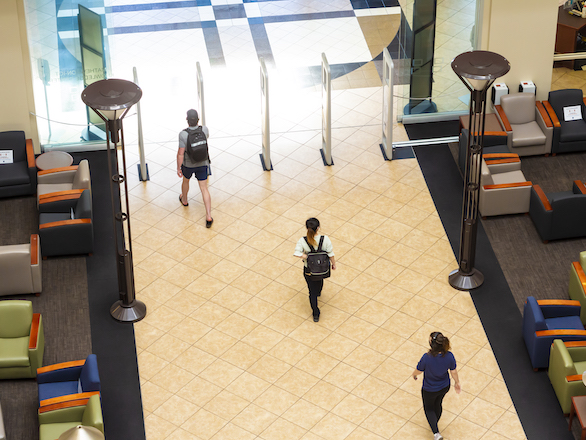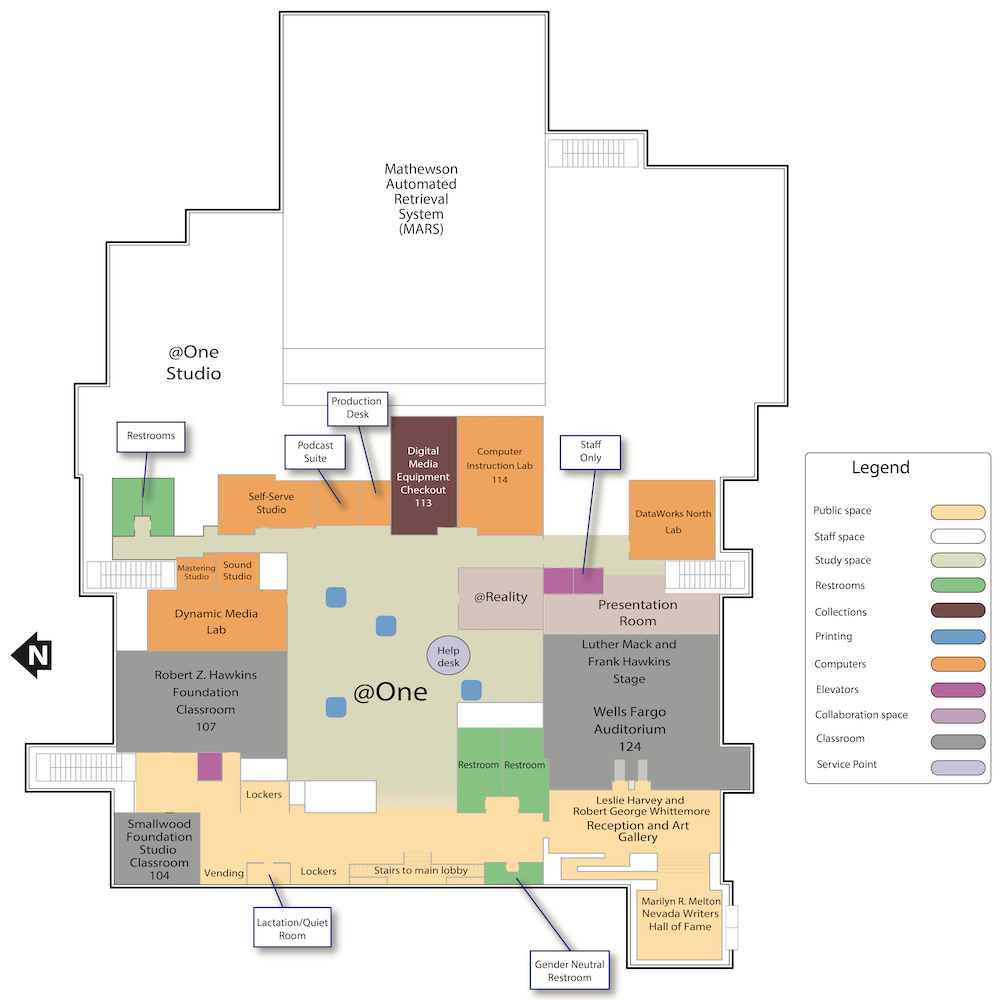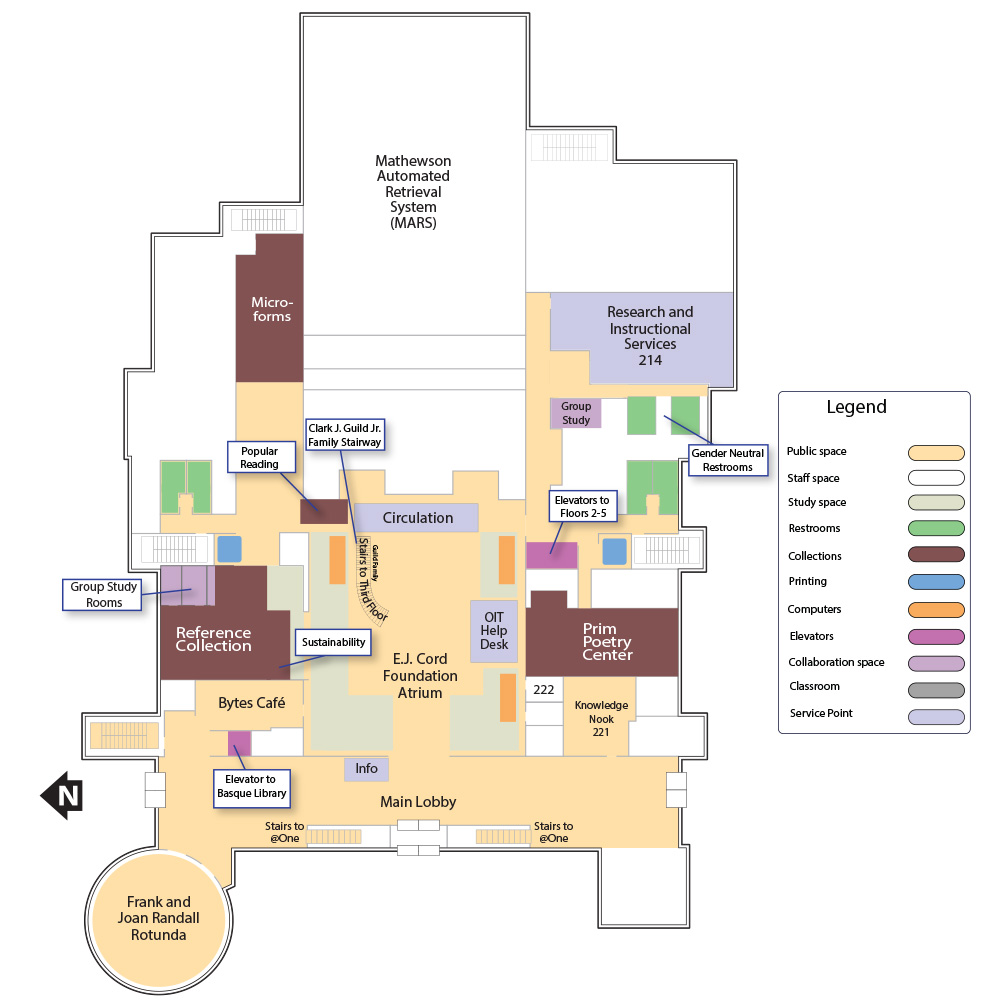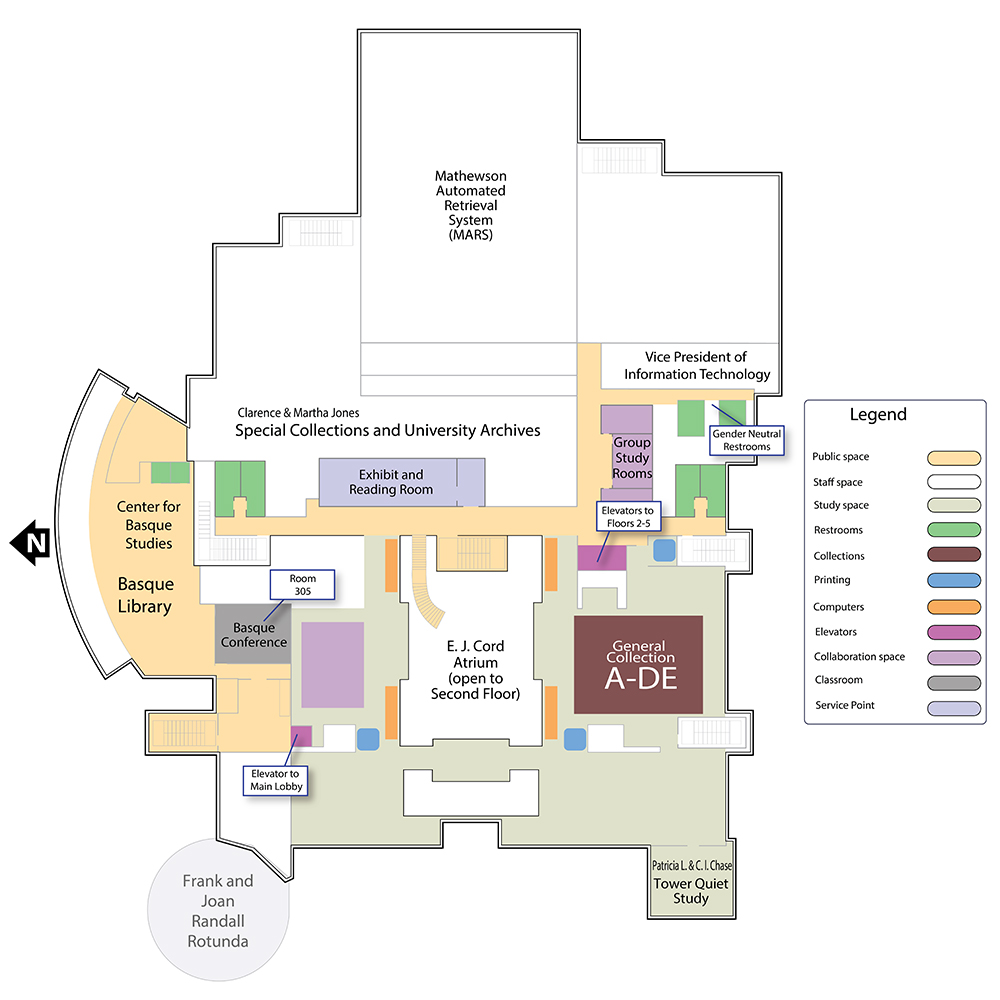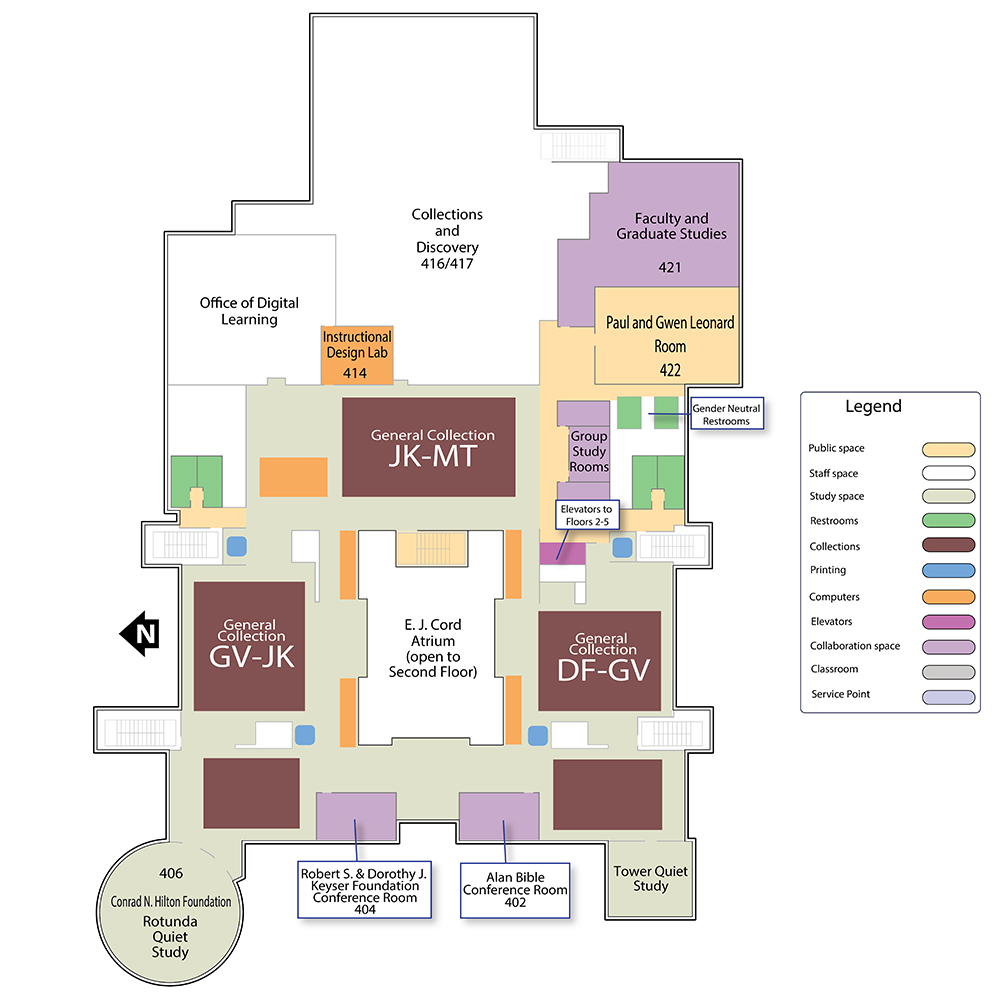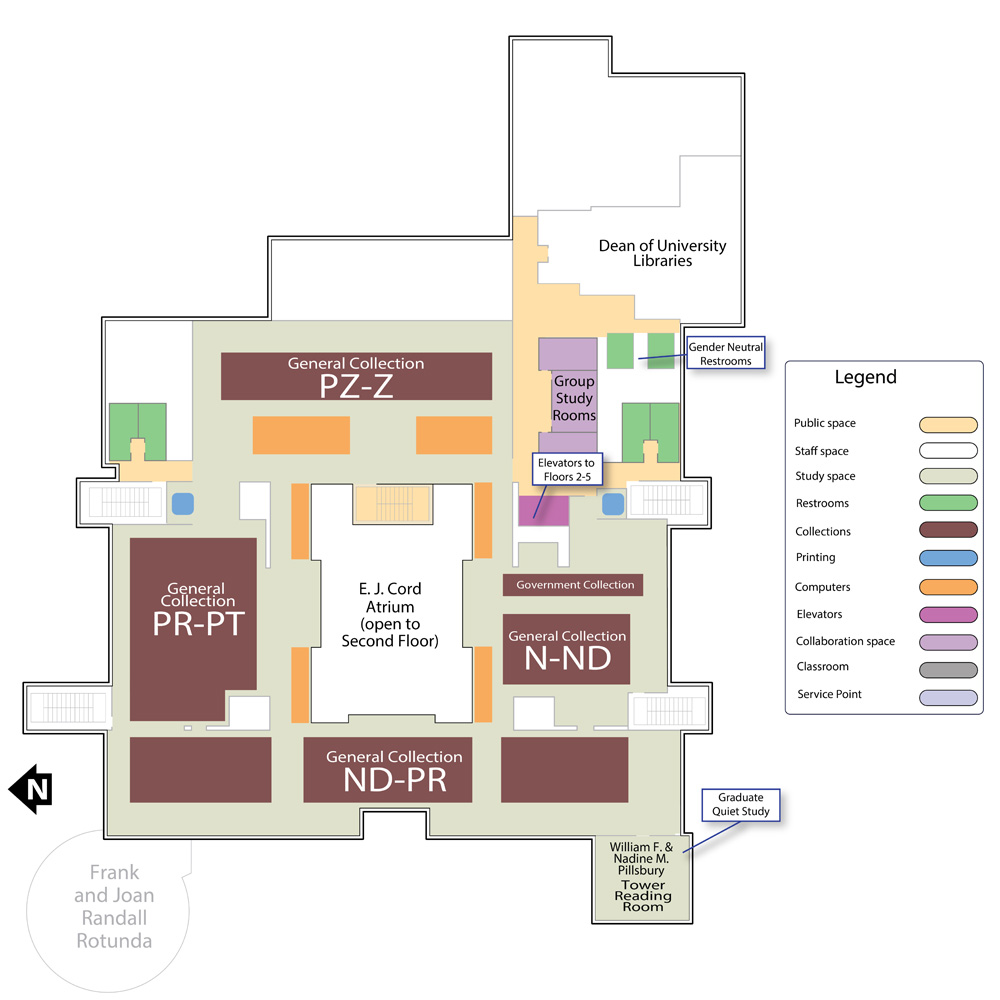What you can find on the fourth floor
The Fourth Floor includes the General Collection, call numbers DF-GV to the south, with a study nook, print/scanner alcove, and emergency alert button and another print station with an emergency alert button southwest.
To the west facing the Brian Whalen Parking Garage are the Tower Quiet Study area on the southwest corner, the Alan Bible Conference (room 402), the Keyser Conference (room 404), and the Rotunda Quiet Study on the northwest corner. On the north side of the floor is the General Collection, call numbers GV-JK, two print alcoves with emergency alert buttons, and two sets of emergency stairs.
On the east side of the floor after exiting the main stairs directly to the east is the General Collection, call numbers JK-MT. To the north of the collection is a gendered restroom, and directly to the east is the Technical Services Department (room 416 and 417), Office of Digital Learning and Instructional Design Suite (room 411 and 412) and the Instructional Design Lab (room 414).
To the south of the collection are group study rooms and gendered restrooms. Down the hall from the group study rooms to the east are the gender neutral restrooms, the Leonard Lounge (room 422), and the Faculty and Graduate Studies area (room 421).
