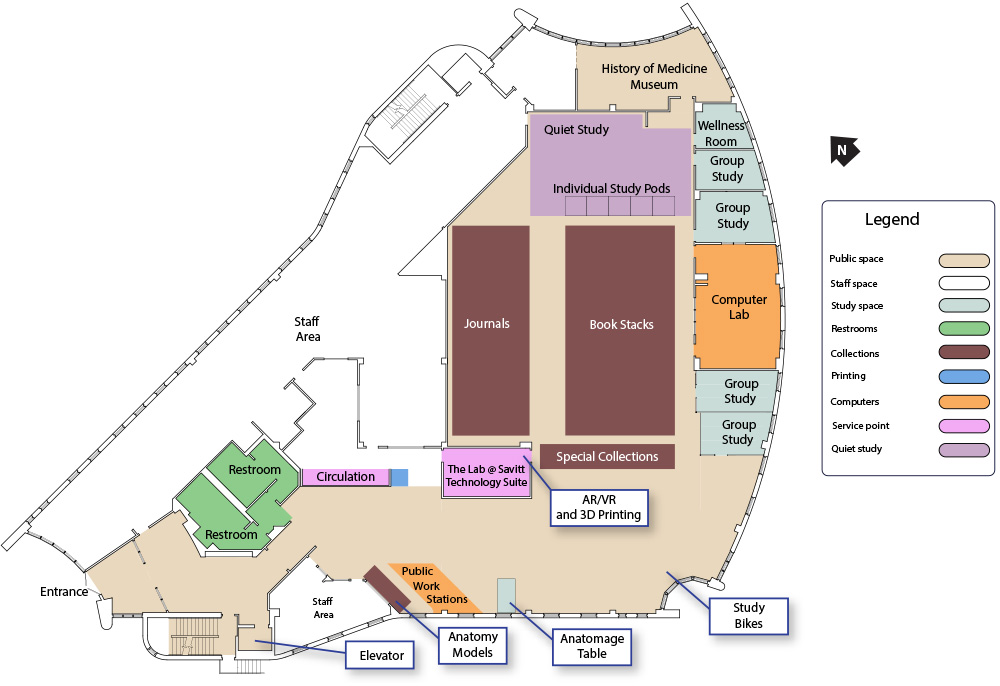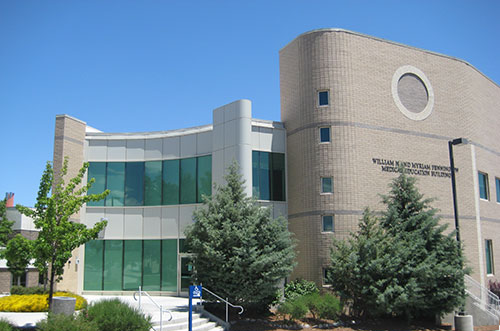What you can find in Savitt

Savitt Medical Library includes an entrance facing west. There is an elevator to the right of the entrance, with a set of restrooms located on the left as users enter the space.
The Circulation Desk, which includes a patron printing station, faces the entrance as users enter the library. The Lab @Savitt Technology Suite is located in this same part of the library.
Moving further into the Library users will pass a bank of computers on their right. Further to the east they will encounter the reference, journal, and general collection stacks.
Along the eastern wall there are several group study spaces and a computer lab. Users will also find a quiet study area near the entrance to the History of Medicine Museum on the far eastern end of the library.
The floor map legend includes
- Public space
- Staff space
- Study space
- Restrooms
- Collections
- Printing
- Computers
- Service point
- Quiet study

